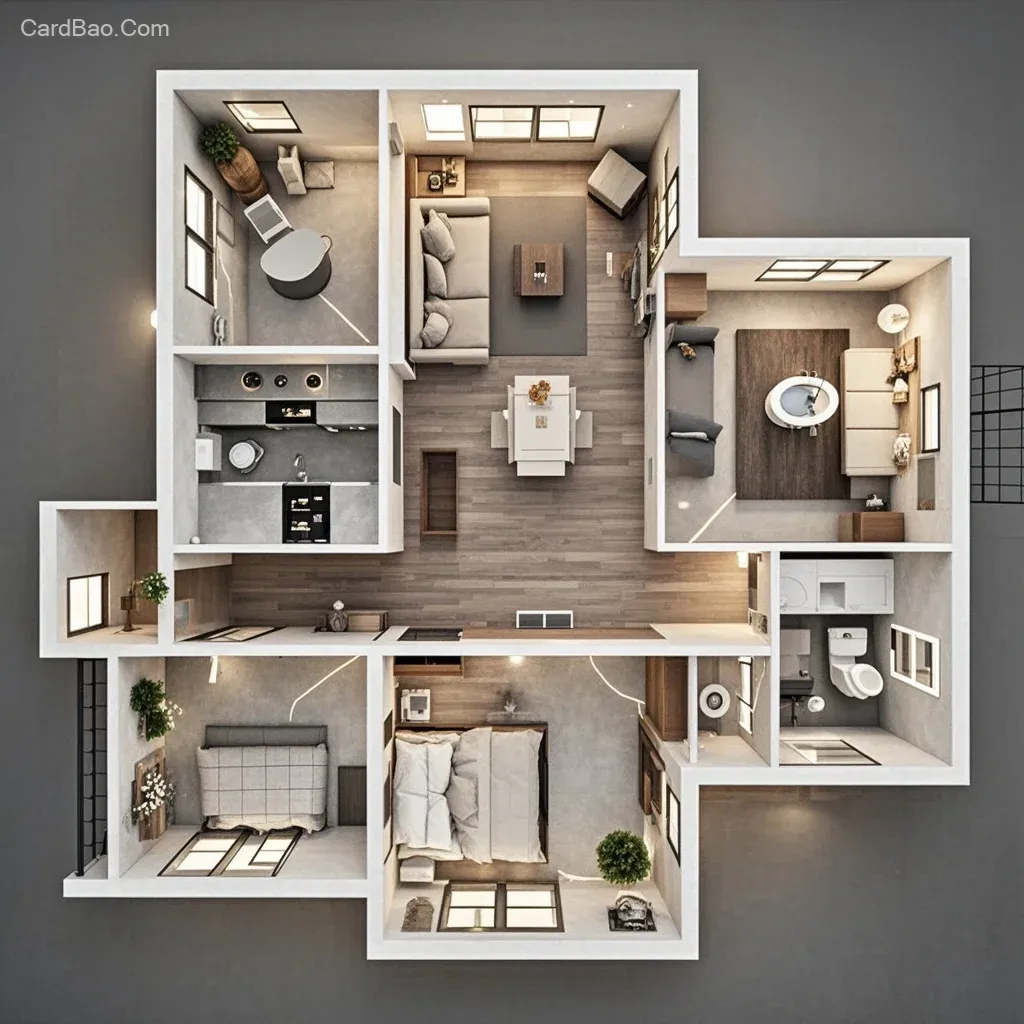
Interior Design
室内设计
English Prompt:
Interior design floor plan rendering, 110 square meters, three bedrooms, one living room, and one bathroom. The bathroom features a dry-wet separation with a shower, toilet, and sink. The living room has floor-to-ceiling windows on the balcony, with a washing machine and laundry cabinet. The kitchen includes built-in refrigerator, oven, and dishwasher. The living room has a 100-inch TV. The bedrooms are furnished with wardrobes, beds, and computer desks. Present a 3D perspective rendering in a bird's-eye view mode, panoramic, single-level (no split levels), in an Italian minimalist style with lighting design, square layout.
中文Prompt:
装修方案平面效果图,面积110平方米,三室一厅一卫。卫生间干湿分离有淋浴,马桶、,客厅阳台落地窗,有洗衣机,洗衣柜;厨房,有嵌入式冰箱、烤箱、洗碗机;客厅有一百寸电视;卧室有衣柜,床,电脑桌,呈现3D透视图效果图,鸟瞰透视模式,全景,单层,不能有分层,意式极简,有灯光设计,正方形格局,
Resolution: 1024×1024