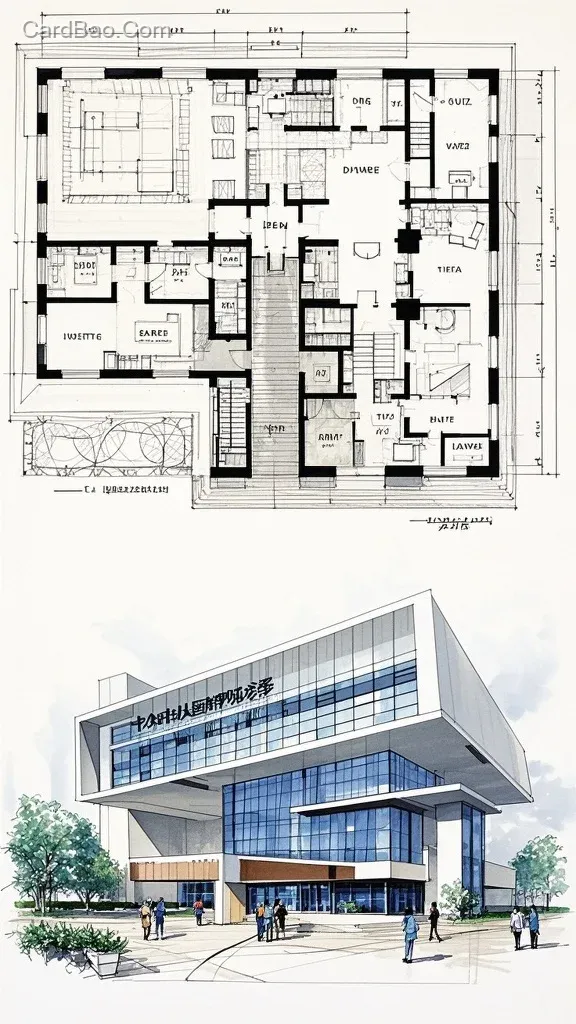
Architectural Scheme
建筑方案
English Prompt:
Architectural quick design with two scheme drawings: the upper drawing is a floor plan, and the lower drawing is a perspective view. The design is for the Institute of Geophysics, Chinese Academy of Sciences. It requires a rational functional layout, aesthetically pleasing form, rich spatial composition, and creative expression, including an entrance hall and vertical circulation spaces. The drawings should be in pen-and-ink line art style, hand-drawn, with dimension annotations, and colored with markers.
中文Prompt:
建筑快题设计两张建筑方案图,上方的图是平面图,下方的图是透视图。中科院地球物理研究所,合理功能布局,造型美观,空间丰富,创意表达,含有入口大厅和竖向交通空间等,要求钢笔线稿模式,手绘风格,有尺寸标注,马克笔涂色
Resolution: 576×1024